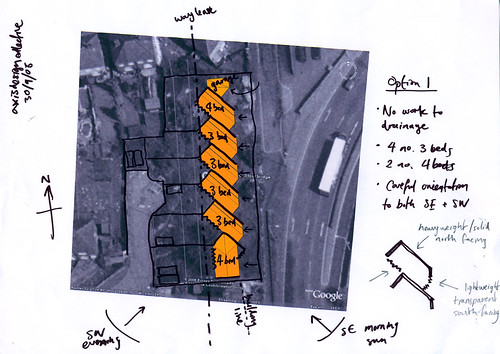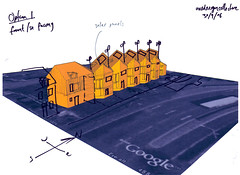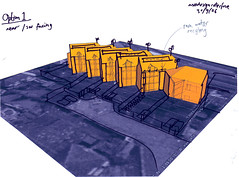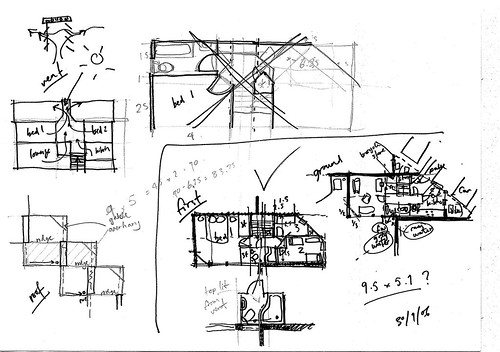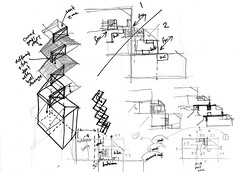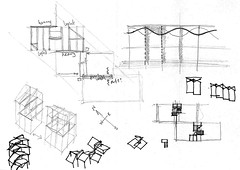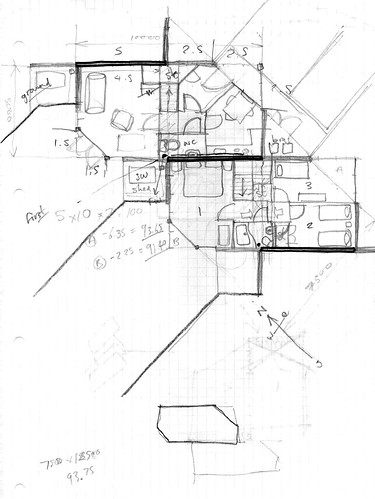 A new report from the UN Environment Programhere) [re]confirmed what many of us already know, but what policy-makers and giant development corporations still need to hear from places like the UN: that the building sector plays a huge role in achieving the greenhouse gas reductions necessary to effectively combat climate change. (UNEP) released last week (downloadable
A new report from the UN Environment Programhere) [re]confirmed what many of us already know, but what policy-makers and giant development corporations still need to hear from places like the UN: that the building sector plays a huge role in achieving the greenhouse gas reductions necessary to effectively combat climate change. (UNEP) released last week (downloadable
Achim Steiner, UN Under-Secretary General and UNEP Executive Director, said:" Energy efficiency, along with cleaner and renewable forms of energy generation, is one of the pillars upon which a de-carbonized world will stand or fall. The savings that can be made right now are potentially huge and the costs to implement them relatively low if sufficient numbers of governments, industries, businesses and consumers act".
"This report focuses on the building sector. By some conservative estimates, the building sector world-wide could deliver emission reductions of 1.8 billion tonnes of C02. A more aggressive energy efficiency policy might deliver over two billion tonnes or close to three times the amount scheduled to be reduced under the Kyoto Protocol," he added.
Indeed, governments, industries, businesses and consumers are starting to jump on the bandwagon, having realized the validity of the economic argument towards building greener and operating our buildings more sustainably. But they aren't necessarily the early adoptors in this game. The early adoptors are the architects, designers and urban planners who've seen for years now that a smartly designed building, planned into an intelligently conceived urban context, can not only make a hugely positive impact on health and the environment , but revolutionize our quality of life. These are the people we've been watching at Worldchanging since the beginning. We thought we'd take a look at the current status of some of the most promising projects out there today, with green building enjoying a steep upswing.
LEED
The US Green Building Council's Leadership in Energy and Environmental Design (LEED) rating system finds its way into nearly every conversation and article about green building. That's because it's the most commonly known environmental standard for architecture. LEED's existence has become a force for change, having set a concrete list of goals toward which architects and developers can aspire. Inhabitat ran a long series pulling apart and explaining LEED criteria last summer.
Where it used to be newsworthy to hear about a building achieving LEED certification, it's now relatively commonplace. That's a good sign of progress, but now it's time to look towards how we can raise the bar once a standard's been established. Originally conceived for commercial buildings, LEED has since established ratings for single-family homes and is in a pilot phase for a neighborhood development (ND) system that looks more closely at context and connection among a group of homes, and the community aspects of environmental building design. As we'll hear more about this week in a guest post from Justus Stewart, LEED pushed its own bar with the ND ratings by expanding the scope of what defines green, but there's the possibility of going even farther beyond LEED. Like organic standards taught us with the food industry, it's important to set a baseline, but equally important never to be complacent about defining the [green] standard. In sustainability, there's always room to improve and accelerate on the road to progress.
Architecture 2030 and the 2010 Imperative
In many ways, Ed Mazria answered the call to look beyond what's right in front of us when he developed Architecture 2030 Challenge, a voluntary commitment by the global architecture community to achieve drastic reductions in their buildings' CO2 emissions, such that by the year 2030 all new buildings are carbon neutral. To build a foundation that might make this possible, Mazria more recently launched the 2010 Imperative to bring these goals into the design classroom and bring mandatory ecological education to the students who will be building those buildings a few decades down the road.
 Jubilee Wharf
Jubilee Wharf
One of the bar-setters of green living to which we often refer is BedZED, the community housing development by Bill Dunster Architects and Bioregional. BedZED has endured some criticism of late for some of the glitches in their radically green plans for the place, but that hasn't stopped them from completing the successor to BedZED, Jubilee Wharf, a mixed-use, seaside development that has stirred expectation that we can not only keep pushing the boundary on what sustainability means, but that the model can be replicated -- and quickly -- to bring this kind of residential and work experience to more people. The waiting lists grow daily.
ZEDstandards
Much like LEED, one way to make the BedZED model replicable lies in presenting the building approach and green criteria to the public in a clear, sensible format. Dunster Architects developed the ZEDStandards to help developers and designers understand how to go the extra mile. Way before LEED started looking at context and community, ZEDFactory (along with partnering firm ARUP) took product-service systems, sustainable transit, and high density development has significant factors in a green living environment.
Prefab
Prefab's been reborn in the beginning of the 21st century as a creature almost nothing like its 1950s incarnation. As we've said before, the aura of glam and luxury that’s come to exist around today's prefab to some degree betrays both the original utilitarian nature of a prefabricated dwelling, as well as the simplicity, accessibility and affordability that came with it in the post-WWII era. However, off-site manufacturing does have some redeeming ecological qualities, such as the reduced impact on the housing site itself, the reduced transportation and energy required to build on-site, and reduced waste by way of mechanically precise measuring and cutting systems. A number of prefab design pros, like Michelle Kaufmann, have taken the innate ecological smarts of this approach much further by incorporating numerous additional green features such as PV, wind, natural ventilation and shading, green roofs, FSC-certified lumber, recycled materials, efficient insulation and replaceable modular components. Plus, most prefabs are relatively compact compared to standard homes, saving space and energy and permitting increased density.
 But that's not always the case. This year's poster child of prefab is the 2,500-square-foot Living Home, which made its mark on the industry by gleaning a LEED Platinum rating, the highest possible distinction of greenness from the USGBC. The prototype, built in Santa Monica, serves as a show house for demonstrating what can be done when you bring together an all-star architect (Ray Kappe), a generous sum of money, and one of the nicest climates anywhere. For the time being, a house as exceptionally green and exquisitely beautiful as this home remains out of reach of the majority, but that's not to say that a good green house can't be had with an average combination of architect, budget and climate. Living Homes stands as an ideal against which to measure other projects.
But that's not always the case. This year's poster child of prefab is the 2,500-square-foot Living Home, which made its mark on the industry by gleaning a LEED Platinum rating, the highest possible distinction of greenness from the USGBC. The prototype, built in Santa Monica, serves as a show house for demonstrating what can be done when you bring together an all-star architect (Ray Kappe), a generous sum of money, and one of the nicest climates anywhere. For the time being, a house as exceptionally green and exquisitely beautiful as this home remains out of reach of the majority, but that's not to say that a good green house can't be had with an average combination of architect, budget and climate. Living Homes stands as an ideal against which to measure other projects.
 Humanitarian Architecture and the Open Architecture Network
Humanitarian Architecture and the Open Architecture Network
Fortunately, designers with equal brilliance and know-how are balancing this equation by bringing affordable, green solutions to people at the other end of the spectrum. Thanks in large part to Architecture for Humanity, today's public has a greatly increased awareness of humanitarian approaches to design and architecture, having seen the housing crises brought about by disasters like the South Asian tsunami and the Gulf Coast hurricanes. Placing tools for building low-cost, locally-appropriate shelters directly into the hands of those who need them means empowering communities to create their own pathways toward recovery.
Now Architecture for Humanity has launched the Open Architecture Network as a way to make those tools freely available and adaptable for anyone who needs them. Already OAN has become a model for other industries and causes whose ultimate goal is widespread distribution of – and access to – means for people to improve their own situations, whether it's clean water and sanitation, food, medicine or infrastructure. It's an inspiring leap towards open practices for the global good.
Iconic building
While widespread changes in residential housing and ordinary buildings are necessary for reductions along the lines of 2030 carbon neutrality, the more iconic buildings which have adopted radically green principles tend to become the reference point for public understanding of what a different kind of building looks like. Also, these kinds of buildings often look very literally different, as is the case with the Gherkin and the Reichstag. One of premier icons on the block these days is Hearst Tower in New York City (pictured here). The tenants of this Manhattan skyscraper could be considered guinea pigs in an experiment proving that worker productivity and satisfaction increase in an environment full of daylight, clean air, open spaces and greenery. There won't be any complaints when bills come, either, since the building uses a fraction of the energy of any of comparable size, and reuses water where possible.
Patrick Rollens, editor of the Worldchanging Chicago, recently told us about another building emerging at the edge of green -- the Alberici office in St. Louis, Missouri, that was just awarded the highest LEED rating ever given by the USGBC.
The first thing Alberici visitors notice is the massive wind turbine that graces the 13.86-acre site...Under normal use, the turbine generates about 18% of the 110,000 square foot building's power, which is about equivalent to powering all the electric lights in the facility. That 18% generation capacity is by design rather than the limits of technology. If the building generated any more electricity, batteries would be necessary to contain the leftovers, or additional technology would be required to sell the extra kilowatts back to the St. Louis grid.
This is the kind of achievement that marks a reach toward more definitive reductions and design reconsiderations. The total on-site production of renewable energy for the building's needs shows a commitment to zero-consumption that, if Ed Mazria and others had their way, would be true for every building built from here forward. And Alberici was not even a brand new building, but a renovation of a defunct 50-year-old manufacturing facility.
 Green roofs and facades
Green roofs and facades
One of the great applications that can make an old building greener -- ecologically and quite literally -- is the use of living plants as exterior treatments on roofs and walls. Living surfaces help insulate and cool down a building's interior, regulate urban heat island effect, offer air filtration and rain catchment, as well as beautifying the structure. We've written in depth about green roofs, including some of the major projects in the works like the top of Renzo Piano's new California Academy of Sciences. We've talked a bit less about green walls, but the vertical version is gaining increased interest, both for outdoor and indoor use. Because initially these greening projects seemed (and probably were) too ambitious an undertaking for the average homeowner, some companies now make preseeded, prefabricated tile systems that allow almost anyone to add greenery according to their own parameters and available space. Habitile and Toyota are just two working towards simple designs for greening the built environment. Parallel concepts now exist, as well, for solar and wind power.
Imagining different futures
Of course, the best places and spaces of the future remain unbuilt, perhaps even unimagined... yet. But we're getting better tools for imagining the future. We're beginning, even, to apply those new imaginings to architecture. And as we dream differently about the buildings and neighborhoods in which we live, we may well find that they change to become something better than we could have expected.
 In my recent presentations I have been using a picture of the
In my recent presentations I have been using a picture of the  On the subject of library buildings I highly recommend a look at
On the subject of library buildings I highly recommend a look at 
